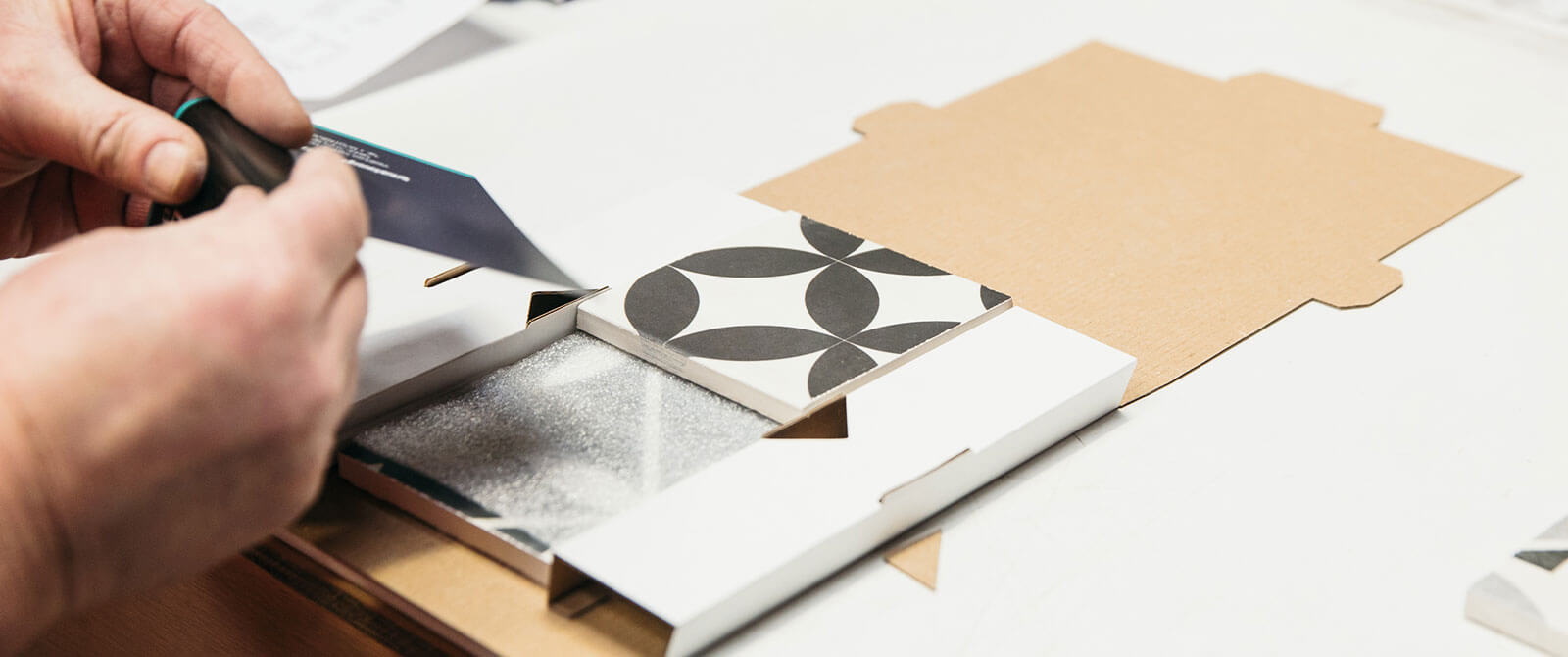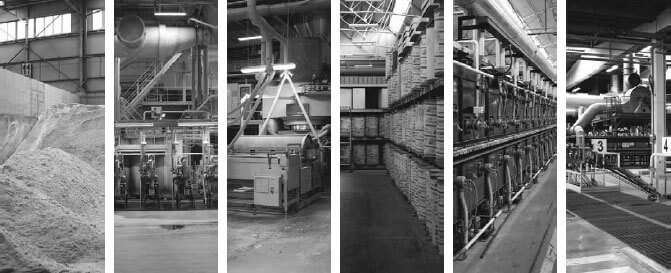
Ventilated Facades
The ventilated facade system is currently the most complete synthesis of the characteristics that exterior walls must have in order to ensure well-being inside a building. The primary function of the system is indeed to protect the building from weathering and particularly from the infi ltration of rainwater into the building walls, which is the main cause of deterioration.
The external cladding of buildings plays a crucial role in contemporary architecture and in the qualifi cation of the urban landscape, as well as having the important function of protection against weathering. The design of urban spaces therefore requires reconciling aesthetic requirements with needs related to the durability of the different elements, environmental compatibility and economic sustainability in relation to the entire lifespan of the space designed.
The Construction System

As a company we constantly review and realign our environment strategy, issuing new initiatives across the business each quarter.
The ventilated wall is a complex construction system developed in accordance with industrial design criteria. Every detail must be examined and defi ned in advance to avoid the need for substantial modifi cations while the works are already in progress. The system is anchored to the building walls, which act as the support, and involves "superimposed" layers comprising:
- the insulating blanket
- the load-bearing steel construction structure
- the facing elements
Between the insulation and the facing, an air gap is thus created which, by means of a "chimney effect", sets up effective natural ventilation, ensuring signifi cant benefi ts related to the removal of heat and moisture.


 Tiles View
Tiles View